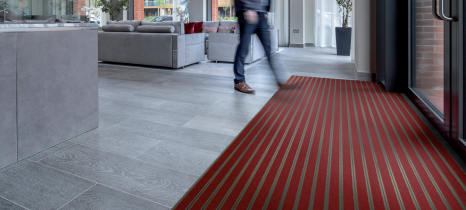The return of overcast skies following the recent heatwave is a reminder that – for all the very real changes to our climate – rain is still a fixture of the British summer.
For our public buildings, this creates the problem of people tracking dirt and moisture inside, soiling the floorcoverings and creating slip hazards. That’s why we thought it was worth a reminder of the key steps to follow when specifying barrier matting for your building.
Consider the volume and type of traffic
The volume and type of traffic that your building experiences will dictate which solution is best for you. If foot traffic is heavy (more than 5,000 crossings in a day) – as in a railway station, airport, or shopping centre – you will need a more durable solution than if it is medium (more than 500), as in most offices, hospitals, and schools.
It’s also important, however, to consider the type of traffic your building experiences. There may be fewer crossings, but if forklift trucks or retail cages are constantly going in and out of the entrance, you will need a heavier-duty solution than if people, suitcase or trolleys make up the majority of the traffic.
Remember, too, to look at the environment immediately outside your building. If it is a turfed area, again, you may need a longer or higher-performance mat to cope with type of soiling created when it rains. On the other hand, if your entrance is protected by a canopy, this will do some of the work for you and you may need less barrier matting than expected.
How much matting do you need?
The question of how much barrier matting you need is the next thing to consider. As far as the width goes, the answer is simple: it should be as wide as your entrance is. The length (also known as going), though, depends again on the volume of traffic.
HSL (Health & Safety Laboratory) and EFSA (Entrance Flooring Systems Association) have provided the following guidance based on peak flow rates per hour:
| Applications | People Per Hour | Minimum Length |
| Low | 78 | 3-4 Meters |
| Medium | 400 | 6-7 Meters |
| High | 800 | 8-10 Meters |
As the table shows, it’s important not to specify a solution that is too
short for the number of people who use your building, as it will fail
to absorb all the dirt and moisture carried inside. Conversely,
specifying a mat that’s longer than you need simply means unnecessary
expenditure.
What types of matting are available?
There are many types of barrier matting available, the main one of which is primary barrier matting. This acts as the first point of contact both externally and internally and is available in a wide choice of heights to suit the depth of your matwell.
Secondary barrier matting is also recommended for certain zones inside the building, such as circulation areas or places where spillages may happen. Hybrid barrier matting, meanwhile, is used both inside and outside, is quick and easy to install, and can be cut and trimmed on-site.
Not only this, but you can choose between matting solutions with open construction, which incorporate spaces for dirt and moisture to fall through into the matwell below, or closed construction, which ensures the contaminants remain on the surface of the mat to be removed by regular cleaning.
Want to learn more?
Gradus offer a RIBA-approved barrier matting CPD entitled ‘The Specification & Design of Barrier Matting Systems’, which provides you with all the information you need to specify barrier matting systems effectively, including where and how to use it and the different types of products available.
We also offer a full consultation and advice service on selecting the right barrier matting system for your building. Make sure you don’t slip up in the rain by calling 01625 428922 to arrange a face-to-face meeting with a specification expert today.
To download our Barrier Matting Systems brochure, click here.



